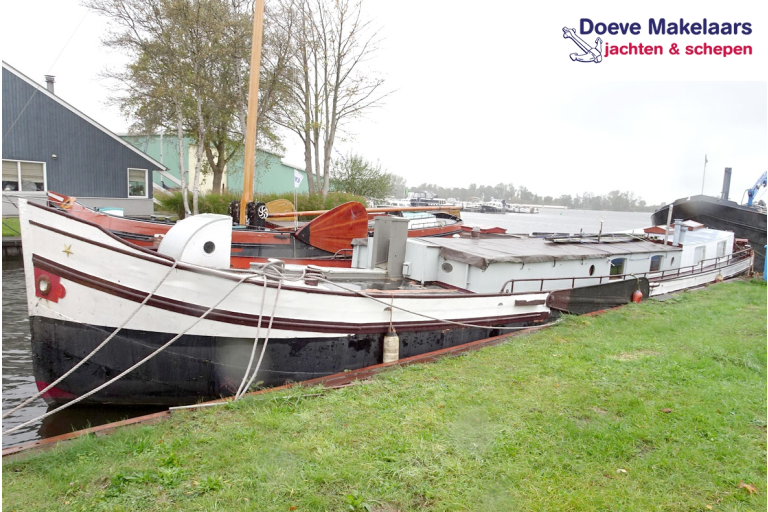Dutch Barge 21.58 Sold
Dimensions (m):
21.58 x 4.00 x 0.90
Ref. no.:
181009
Mooring:
Near Harlingen, Netherlands
Construction year:
1930
Material:
steel
Vision Doeve Brokers
Former inland barge that has been converted into a simple sailing Live Aboard since she came out of commercial shipping. Equipped with a forecabin, large storage, bathroom with bath and toilet, simple galley, engine room midships, spacious salon and a rear cabin with a 2-persons bunk. The vessel has not been certified yet but has been signed up for the transitional arrangement so that she still can be certified according to the old provisions. A simple ship that can be used in her current state but she is also very suitable for a refit.
More information
General information
Yard:
Shipyard Gebr. Grol, NL-Veendam
Hull shape:
flatbottom
Hull material:
steel galvanized
Deck material:
steel
Superstructure material:
steel
wooden hatches covers over hold
wooden hatches covers over hold
Construction method:
riveted
new steel is welded
rubbing strake around
bulwark
new steel is welded
rubbing strake around
bulwark
Steering system:
steel rudder
tiller
tiller
Displacement (approx.):
30 ton
estimated
estimated
Airdraft (approx.):
2,30 m
Owner:
Dutch owner
Registration:
B-registered
Costs for the change of ownership and / eventually deletion are for purchasers amount.
Costs for the change of ownership and / eventually deletion are for purchasers amount.
Colour / Paint System:
black hull
white bulwark
white superstructure
see photographs
white bulwark
white superstructure
see photographs
Suitable for / as:
suitable as a year round live- aboard
inland waterways
inland waterways
General information:
offered in the condition that she is in
Additional information:
Specified beam excludes the leeboards.
Hull shape is suitable for drying out.
straight hull
Hull shape is suitable for drying out.
straight hull
Technical information
Enginepower:
52 Hp
38 kW
38 kW
Engine brand:
Perkins
Number of cylinders:
4
Fuel:
diesel
Fuel tank (approx.):
150 litre
1 steel tank(s)
1 steel tank(s)
Cooling system:
intercooling
dry exhaust
insulated exhaust
dry exhaust
insulated exhaust
Propulsion:
greased lubrication of propeller shaft
Gearbox:
PRM hydraulic
Heating:
on gas
Electricity system:
simple electric system
230 Volt shore power connection
230 Volt shore power connection
Fresh water tank (approx.):
present, content unknown
Hot water system:
geyser (gas heater)
Accommodation
Interior:
various materials have been used
simple interior
see photographs
simple interior
see photographs
Cabins:
1 cabin
Berth:
Aft: 1x 2-pers
Lay-out plan (not to scale):
see attachment
Bathroom:
bath with shower
thermostat tap
in 1 area together with the toilet
thermostat tap
in 1 area together with the toilet
Toilet / Heads:
hand pumptoilet
Galley:
along ships
Worktop:
stainless steel worktop
Washbasin:
stainless steel sink
Water tap:
hot & cold running water
Headroom (approx.):
foc's hole (approx.) 1,29 m
forward (approx.) 1,25 / 1,81 m
corridor / walkthrough (approx.) 1,76 m
bathroom / toilet (approx.) 1,80 m
galley (approx.) 1,83 m
salon (approx.) 1,67 m
forward (approx.) 1,25 / 1,81 m
corridor / walkthrough (approx.) 1,76 m
bathroom / toilet (approx.) 1,80 m
galley (approx.) 1,83 m
salon (approx.) 1,67 m
Rigging and sails
Leeboards:
2x steel
2x leeboards winch
2x leeboards winch





