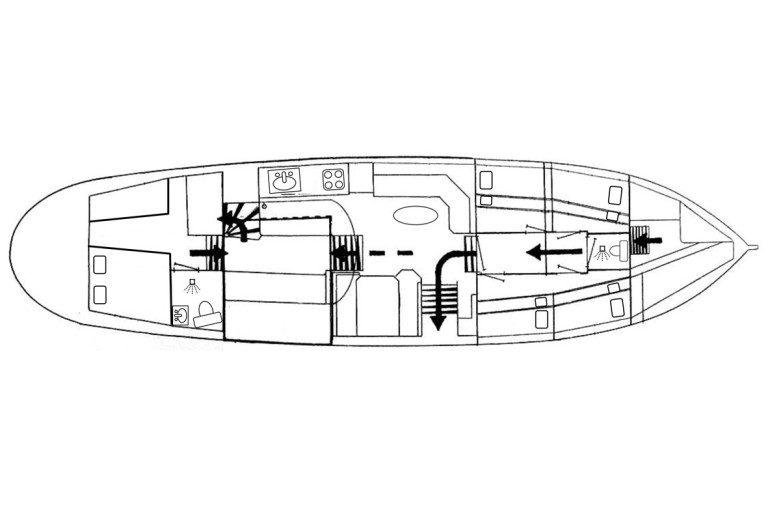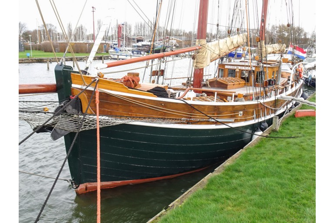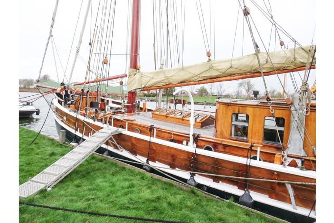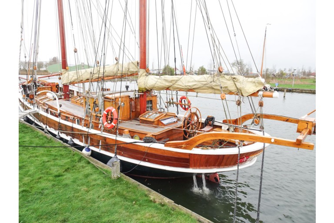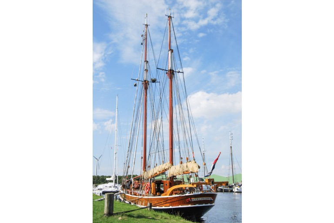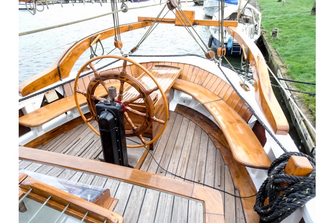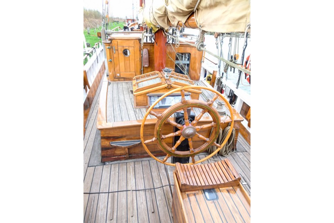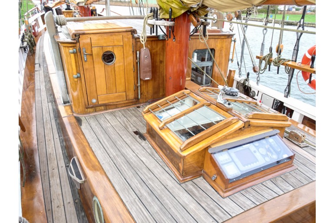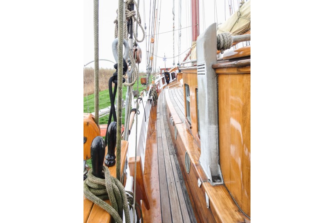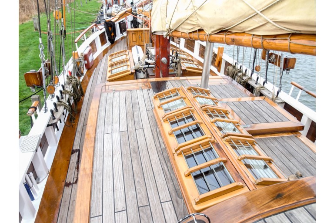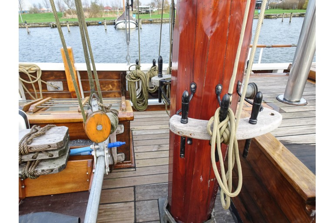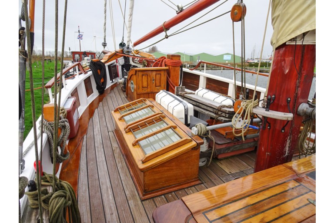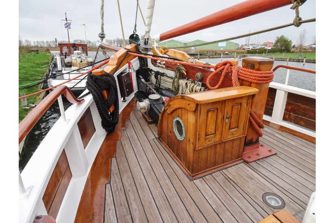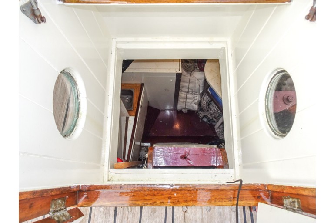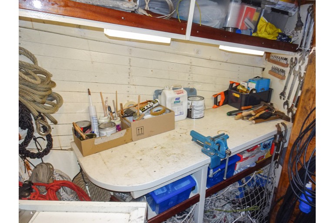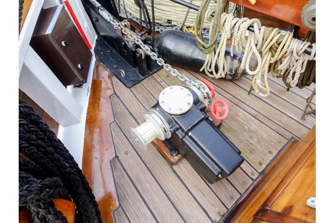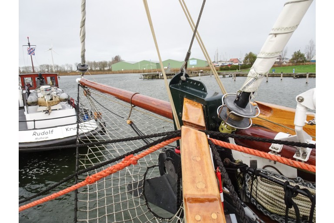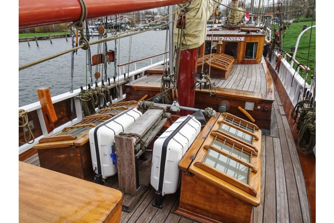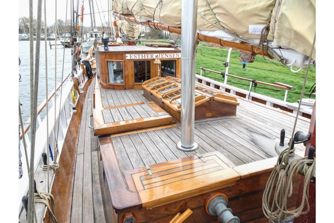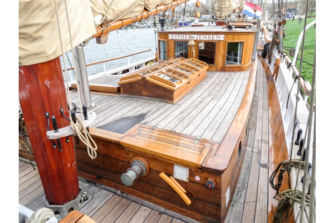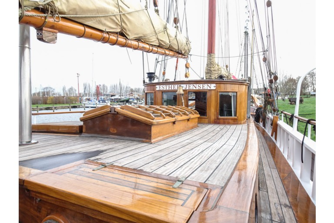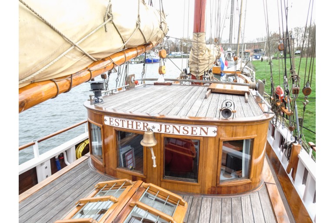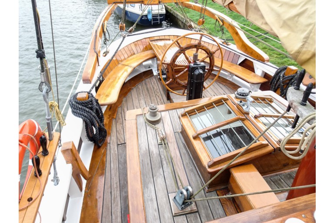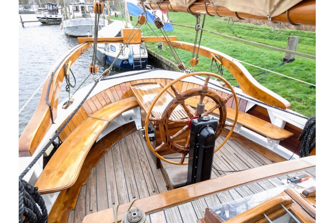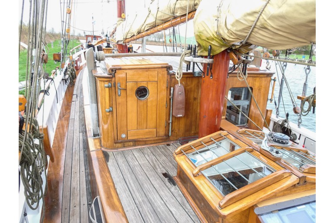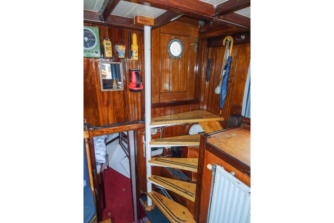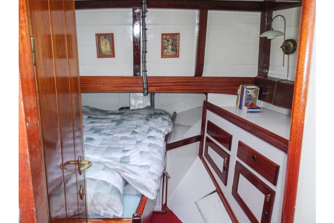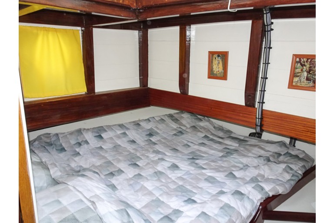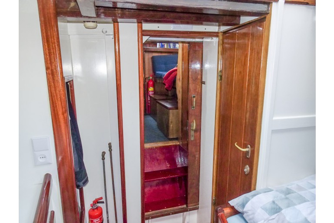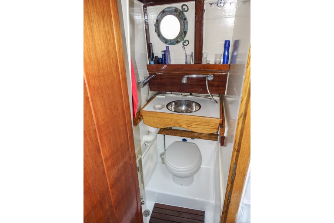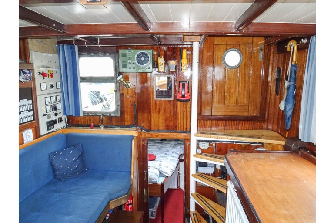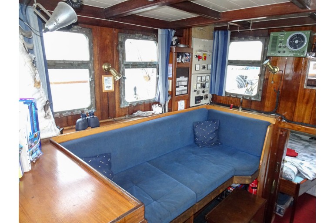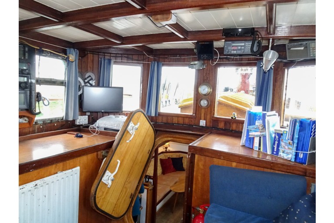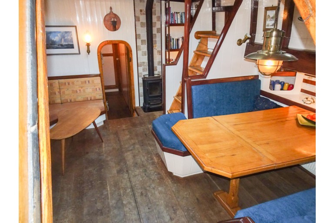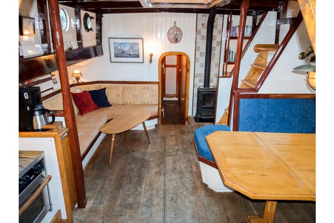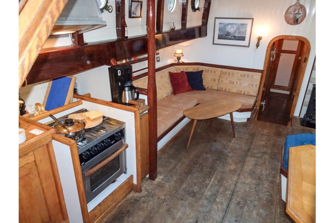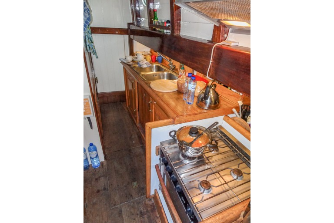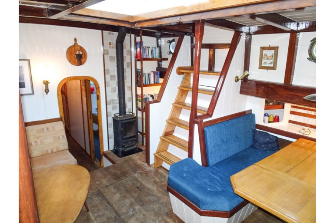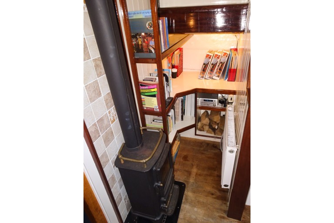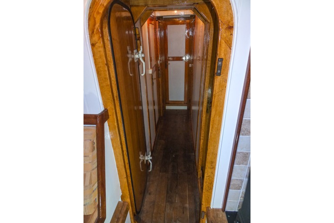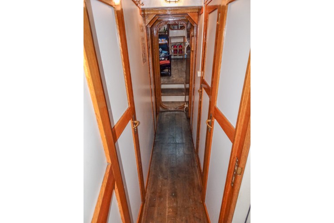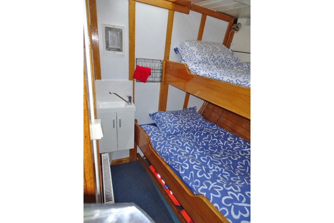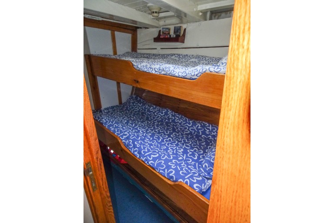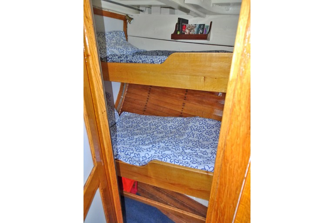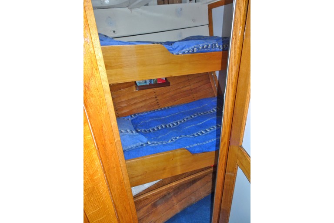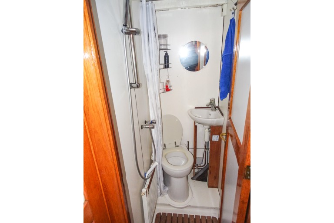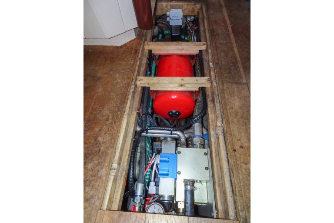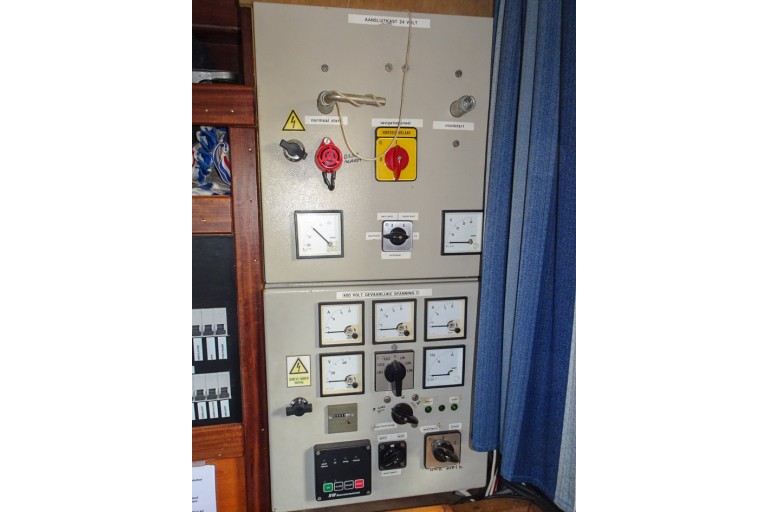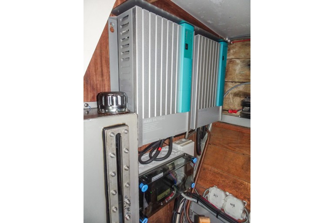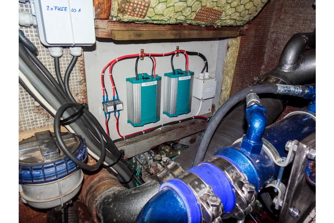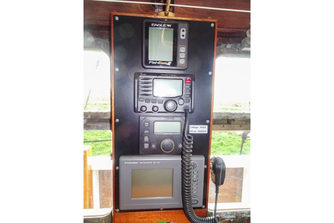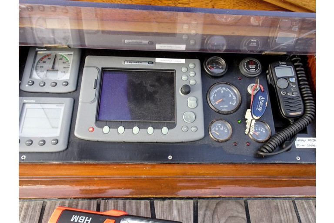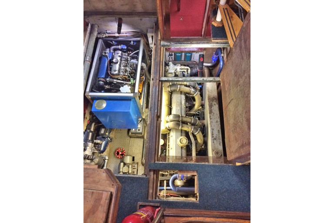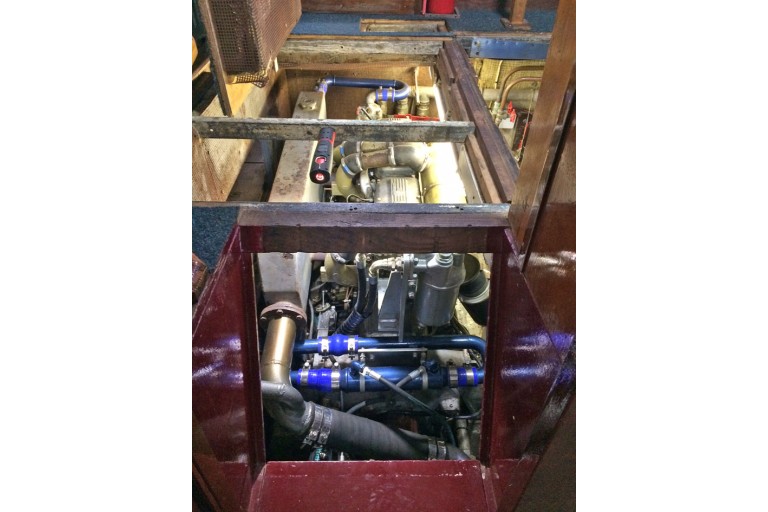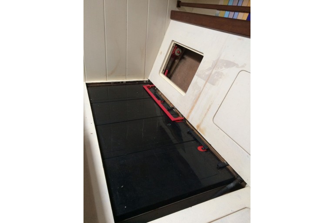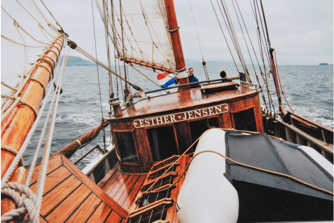Gaff Topsail Cutter 64' Sold
Vision Doeve Brokers
Naval architect Olivier van Meer has made the drawings for the conversion of a Danish Hajkotter into a seagoing commercial yacht, making it a beautiful classic sailing yacht with very good sailing characteristics. A real lady who is an asset to any historic port. The vendor always maintained her very well and that shows. Shipyard H. Bültjer Bootswerft in D-Ditzum did do a lot of that work. In 2019, for example, the entire freeboard (up to 1 plank below the waterline) and the bulwark including stanchions were renewed. It is a commercial yacht that is under class (Register Holland Zeevaart) and this means that inspections take place every year. The spars are maintained by Piet Blaauw in NL-Stavoren. Despite her dimensions, it is an easy to maneuver yacht, due to her hydraulic bow- and stern thruster. In our eyes a very well (top) maintained seagoing sailing yacht that is cherished by the owner and for which we are looking for an enthusiast who will close the Esther Jensen in his or her heart too.
More information
General information
| Yard: | Shipyard DK-Esbjerg |
| Rebuilt year: | 1990/1993 |
| Designer / Architect: | Olivier van Meer, naval architect |
| Hull shape: | round bilged |
| Hull material: | oak frames made of: oak |
| Deck material: | iroko (2007) |
| Superstructure material: | hardwooden superstructure |
| Construction method: | carvel oak rubbing strake (2019) deckhouse wide side decks (gunnels) 1 watertight bulkhead(s) 2 watertight bulkhead(s) with watertight door(s) Sturdy, heavily constructed |
| Keel: | bar keel / keel |
| Steering system: | hydraulic outside steering position wheel on steering pedestal |
| Windows: | bronze portholes bronze window frames window blinds |
| Displacement (approx.): | 85 ton 39 GT 11 NT |
| Ballast (approx.): | lead blocks free of the bottom |
| Airdraft (approx.): | 21,00 m |
| Owner: | Dutch owner |
| Registration: | Dutch registered B-registered Costs for the change of ownership and / eventually deletion are for purchasers amount. |
| Colour / Paint System: | green hull & varnished wood very well maintained see photographs |
| Certificates: | Blue Rules Register Holland Register Holland Commercial Sailing Vessel Z 1, 2, 3, 4 + No ice class incl. the necessary underlying certificates valid until: 07-2021 GMDSS Sea area A1 (Dutch Shipping Inspectorate) sailing area 17( IIIA) (Dutch Shipping Inspectorate) 12 pax passengers including crew |
| Suitable for / as: | useful as charter suitable as a year round live- aboard recreational vessel seaworthy |
| Additional information: | 10 hotel guests The techniques used on board are commercial shipping quality. classic sailing yacht forepeak with chain locker |
Technical information
| Enginepower: | 164 Hp 121 kW |
| Engine brand: | DAF |
| Revolutions: | 2100 RPM |
| Engine model: | DK 1160 |
| Number of cylinders: | 6 |
| Overhaul engine: | 2007 |
| Fuel: | diesel |
| Fuel tank (approx.): | 1350 litre 1 steel tank(s) sludge trap(s) glass gauge to tank(s) |
| Cooling system: | intercooling wet exhaust |
| Propulsion: | 4 blade propeller greased lubrication of propeller shaft |
| Gearbox: | PRM hydraulic (2018) hydraulic PTO |
| Speed (approx.): | 7 knots cruising speed at 1100 RPM |
| Heating: | Webasto DW 230 central heating on diesel 23 kW & stove on wood |
| Engine instruments: | present |
| Bow thruster: | Hydrosta hydraulic bow thruster (2018) 35 Hp proportional |
| Stern thruster: | Hydrosta hydraulic stern thruster (2018) 15 Hp proportional |
| Electricity system: | 24 / 230 / 400 Volt 230 Volt shore power connection 2010 largely replaced |
| Batteries: | 2x 140 Ah starter batterie(s) 4x 270 Ah domestic batterie(s) 1x 95 Ah starter batterie(s) generator 2x 100 Ah emergency batterie(s) |
| Battery charger: | Mastervolt battery charger 230-12 Volt Mastervolt battery charger 230-24 Volt Mastervolt Mass battery charger 24/100-C |
| Battery isolator: | battery isolator |
| Earth-leakage breaker: | present |
| Genny: | BW Generatortechniek whisper set 10 kW 230/400 Volt 1500 RPM Mitsubishi diesel |
| Inverter: | Mastervolt Mass Sine inverter 24/2500 |
| Fresh water tank (approx.): | 2500 litre 2 steel tank(s) |
| Water pressure system: | hydrophore pump |
| Hot water system: | boiler/water calorifier through the central heating |
| Holding tank (approx.): | 350 litre 2 steel tank(s) |
| Diesel waterseparator: | present |
| Engineroom: | sound insulated engineroom |
| Bilge pump: | 1x electric pump with manifold 4x electric pump 1x manual pump |
| Deck wash pump: | electric pump |
| Gas system: | yes, bottle(s) in bottle box on deck Gas certificate |
| Additional information: | electric engine control system |
Accommodation
| Interior: | oak hardwooden floor(s) pine painted white very well maintained |
| Insulation: | no not needed |
| Cabins: | 5 cabins |
| Berth: | Guest cabin(s): 4x each with: bunk bed: 8x 1-pers sleeping places owners cabin: 1x 2-pers sleeping places |
| Lay-out plan (not to scale): | see attachment |
| Bathroom: | guest cabins with wash basin cold running water Forward: shower hot & cold running water washbasin with mixer tap and hot & cold running water in 1 area together with the toilet Aft: shower thermostat tap washbasin in 1 area together with the toilet |
| Toilet / Heads: | 2x electric toilet |
| Galley: | along ships |
| Cooker: | 4-burner hob on gas stainless steel in combination with the oven half gimbal |
| Oven: | gas oven |
| Fridge / Refrigerator: | fridge / refrigerator |
| Worktop: | oak wooden worktop |
| Washbasin: | 2x stainless steel sink |
| Water tap: | hot & cold running water |
| Headroom (approx.): | bathroom / toilet in the front (approx.) 2,03 m guest cabin (approx.) 1,99 / 1,97 m corridor / walkthrough (approx.) 2,01 m salon (approx.) 2,13 / 2,05 m deckhouse (approx.) 2,15 m aftcabin (approx.) 1,91 m bathroom / toilet aft (approx.) 1,90 m |
| Additional information: | The vessel will be delivered as without the private goods like furniture, clothing, artwork and tools. useful as charter useful as live-aboard cutlery and crockery see photographs |
Navigation equipment
| Navigation equipment: | ICOM IC-M505 VHF with DSC Furuno GP-80 GPS Simrad AP26 autopilot Em-Trak A200 Automatic Identification System (AIS) Furuno FM-8500 VHF with DSC compass Debag 2900 Navtex Eagle fishfinder Sailor R108 transceiver Ocean Signal V100 GMDSS handheld VHF Ocean Signal S100 Search and Rescue Transponder (SART) Raymarine E80 chartplotter / GPS / radar Raymarine ST60+ windset Raymarine ST60+ Tridata depth / echosounder Raymarine ST60+ Tridata log / speed navigation lights horn barometer thermometer |
Rigging and sails
| Rigging type: | gaff ketch rigged |
| Mast: | 2x douglas |
| Lowerable: | no |
| Boom: | 1x douglas 1x Oregon Pine |
| Gaff: | 2x aluminium |
| Jib boom / Bowsprit: | red cedar bowsprit |
| Winches: | 2x halyard winch (400 Volt) sheet winch 2x sheet winch selftailing |
| Material of the sails: | Dacron |
| Sails: | mainsail yankee boom jib 2x topsail mizzen |
| Roller Reefing system: | ProFurl furling yankee reefing system ProFurl furling-jib reefing system |
| Additional information: | bobstay 8x pin rail Lazy Jacks sail covers |
Equipment
| Anchor equipment: | electric anchor winch warping drum 150 kg plough anchor bow roller 13 mm, 150 m anchor chain |
| Searail / Pulpit: | searail on bulwark |
| Davits: | present |
| Safety: | life buoys inflatable life jackets fire alarm system fire blanket fire extinguishers bilge alarm joon 2x 12-pax liferaft with certificate (2018) flares according to the certification requirements lifeline(s) with harness safety net(s) |
| Additional information: | 3x hard wooden skylight covers over skylights aluminium gangway hardwooden gangway deck lights |






